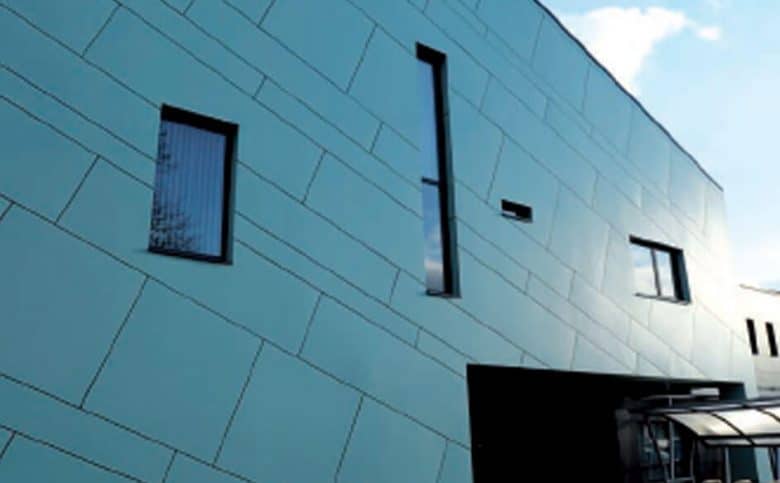The Brief
Building Better Healthcare
After winning an extremely competitive tender we were asked to design, build and finance a 2780m² primary care centre (no more than 400m away from their original site!) for a growing GP practice to house:
- Community Nursing
- Mental Health team
- A community pharmacy
- Room for growth and further expansion
The scheme involved a complex land swap between the GP surgery site and the neighbouring council owned Community Centre site.
We were also asked to temporarily rehome their Community Centre so their vital work could continue whilst we built them a new, purpose designed home and new Primary Care Centre.
The Challenges
- Dealt with multiple stakeholders who were occupying a shared space
- Restrictive covenants on the land in a conservation area
- Changing stakeholders mid-build
- Complicated land assembly in the heart of the village
- Building location changed within the site perimeters
The Centre of the Community
We used a pragmatic approach to find the land needed to meet our client’s requirements; Scartho Village Community Centre was on a site just behind the GP surgery which was big enough to house a new multi-tenanted and multi-purpose Primary Care Centre for the practice and the whole local population.
By working with the Council, community centre committee and the GPs we facilitated a land swap in return for a new purpose built Community Centre comprising a large multi-purpose hall, meeting rooms and associated accommodation on the GP surgery site and a large, flexible, Primary Care Centre on the site of the Community Centre. Both buildings were designed in a way that complimented each other and helped retain a ‘sense of community’ which was incredibly important for the whole village.
The Results
The new £4.5million centre was designed with the patient flow at the forefront. We created the concept of a centralised core, ‘the heart’ – an internal bright and welcoming courtyard forming the reception, waiting area and circulation hub for the scheme.
The central core maximised the efficiency of the floor plans and minimised circulation routes, making it easy for patients to find their way by always having a point of reference.
Allowing for future expansion, the scheme embraced the principles of sustainable development and was designed upon the basis of efficient whole life costing.
Our Partners
- Architects: QAD Architects (Leeds)
- Project Managers: Spring and Co
- Building Contractor: Lindum Construction
- Structural Engineers: Ward Cole
Our Stakeholders
- Northern Lincolnshire and Goole NHS Foundation Trust
- Local Council
- Local Healthcare Commissioners
- Community Centre Trustees
- Local Rugby Club
“We chose OneMedical Group as the team were enthusiastic, attuned to our ideas about the new centre and keen to help us and support us engage with multiple stakeholders to move the project forward.”
Acting Practice Manager, Scartho Medical Centre








